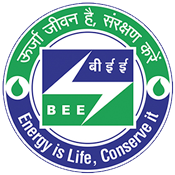Building Policy
Methodology for RETV Formula Development for ENS 2018
Document type: Research paper
December 2018
Eco-Niwas Samhita 2018 (ENS) is the new Energy Conservation Building Code for Residential Buildings (ECBC-R). Among different code provisions, a maximum Residential Envelope Transmittance Value (RETV) is defined for cooling dominated climates. RETV gives a quantitative measure of heat gains through the building envelope (excluding roof), calculated by a simple formula. This paper describes detailed methodology followed for the development of the RETV formula.
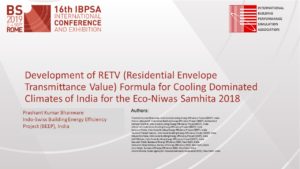
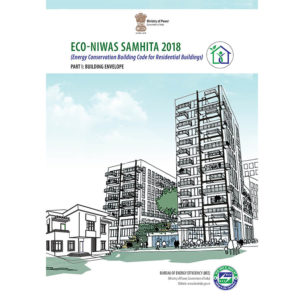
Eco-Niwas Samhita 2018(ECBC-R Part I: Building Envelope)
Document type: Code
December 2018
Given the pace at which building stock is growing in India, the Eco-Niwas Samhita for Building Envelope is a landmark policy ushering energy efficiency into the building sector, relevant for all contributors to the construction process. Read the details of the policy here.
Eco-Niwas Samhita 2018 Film
Document Type: Video
December 2018
Eco-Niwas Samhita for Building Envelope is an important step towards ensuring that all new buildings being constructed in the sector are energy efficient. This video delves into the highlights of this simple Code and what each stakeholder needs to do to adhere to it.
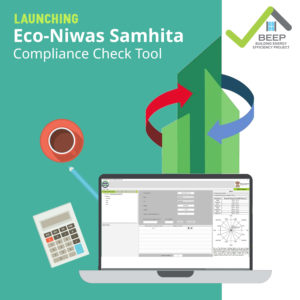
Eco-Niwas Samhita 2018 Compliance Tool
Document type: Tool
December 2018
The Eco-Niwas Samhita is a residential code designed in an easy-to-use format, and requires only simple calculations based on inputs from architectural design drawings of the buildings. This online tool further aids in the calculations and compliance check.
Eco-Niwas Samhita 2018 Brochure
Document Type: Brochure
December 2018
Given the pace at which building stock is growing in India, the Eco-Niwas Samhita is a landmark policy ushering energy efficiency into the building sector, relevant for all contributors to the construction process. Read the details of the code here.
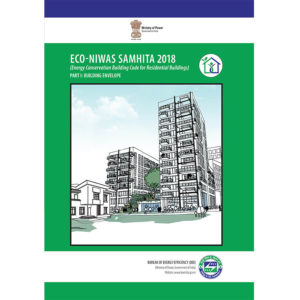
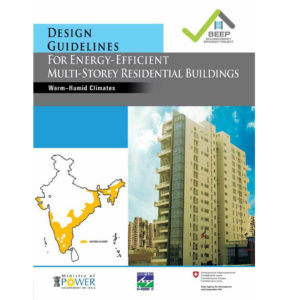
Design Guidelines for Energy-Efficient Multi-Storey Residential Buildings: Warm-Humid Climate
Document type: Design Guidelines
November 2016
The design guideline provides 14 recommendations on energy-efficiency features for consideration at the design stage of multi-storey residential buildings. Mr Piyush Goyal, Honourable Minister of State (IC) for Power, Coal, New and Renewable Energy and Mines, launched this document in November 2016 at the BEEP International Conference on Energy Efficient Building Design.
Design Guidelines for Energy-Efficient Multi-Storey Residential Buildings: Composite and Hot-Dry Climate
Document type: Design Guidelines
September 2014
The Design Guidelines for Energy-efficient Multi-storey Residential Buildings for Composite and Hot-dry Climates has been developed under component-3 of BEEP’s technical assistance mandate. The design guidelines provide 15 recommendations on energy-efficiency features for consideration at the design stage of multi-storey residential buildings. The guidelines are helpful for builders, developers, architects, and other building-sector professionals involved in the design and construction of multi-storey residential buildings.
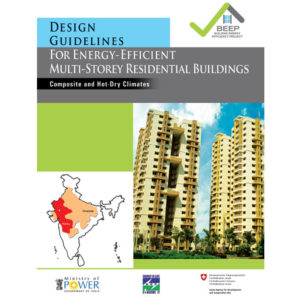
Energy Efficient Homes
Document Type: Presentation
With the exponential rise in residential complexes being developed in the country, there is a need to ensure that these homes are thermally comfortable and energy efficient. Read on to understand the key factors that need to be considered while designing residential buildings.
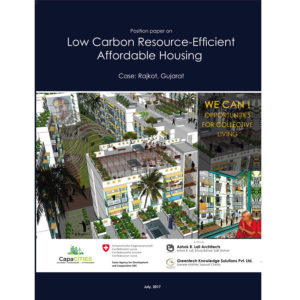
Position paper on Low Carbon Resource-Efficient Affordable Housing
Document type: Published paper
July 2017
The position paper was developed under the capaCITIES programme of the Swiss Agency for Development and Cooperation (SDC) in India. As BEEP has been working in this area since 2011, it made a significant contribution in the development of this paper.
Guidelines for Energy-Efficient and Thermally Comfortable Public Buildings in Karnataka
Document type: Design Guidelines
September 2016
BEEP and Public Works Department, Karnataka, have collaborated on various aspects of energy-efficient building design. Several design workshops were conducted to develop energy-efficient designs for specific public buildings, including the District Court and other district office buildings. The knowledge gained through these collaborative efforts is compiled and presented in this document. The guidelines have been developed keeping in view different climatic regions found in Karnataka and provides a step-by-step approach to designing energy-efficient buildings. The content of the guidelines covers details on the integrated design process, climate analysis for Karnataka, climate-responsive design, efficient cooling systems, and solar energy integration. The guidelines will be useful for architects, engineers, and building project managers.
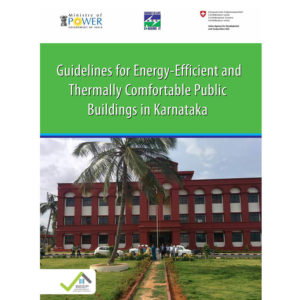
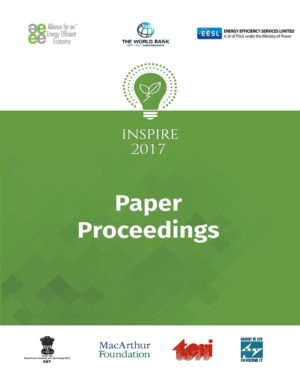
Mainstreaming Energy Efficient Building Design Practices in State Public Works Departments
Document type: Published Paper
December 2017
The paper is based on the experience of working with the public works departments (PWDs) and other state departments responsible for the construction of public buildings in Karnataka, Rajasthan, and Andhra Pradesh. State PWDs and other similar government departments responsible for the construction of public buildings in the states have an important role not only in making the public buildings energy-efficient and thermally comfortable but also in the implementation of the Energy Conservation Building Code (ECBC). The paper presents the various approaches and lessons gained in this process, along with ideas for more effective engagement with the state PWDs to mainstream energy-efficient building design practices within the department.
Energy Performance of Indian Commercial Buildings
Document Type: Presentation
How much electricity does Indian commercial buildings consume? It is essential that there is measured performance data of buildings, to ensure that it is performing as expected during the design stage.
Building Design
ENERGY EFFICENCY IN HVAC SYSTEM: CASE STUDY OF A HOSPITAL BUILDING CAMPARING PREDICTED AND ACTUAL PERFORMANCE AND SHOWING IMPROVEMENTS THROUGH PERFORMANCE MONITORING
Document type: Published paper
February 2020
The Jupiter Hospital in Pune is a 350-bed multi-speciality hospital. This paper focuses on the Heating, Ventilating and Air Conditioning (HVAC) system performance of Jupiter Hospital. The Jupiter Hospital was designed as an energy efficient building in order to harness the potential to save energy by incorporating energy efficiency measures in the HVAC systems. The measures in this case include building envelope measures to reduce cooling load, optimum size of the chillier with good part load performance, and other technologies such as recovery through enthalpy wheel for fresh air and the innovative use of condensers.
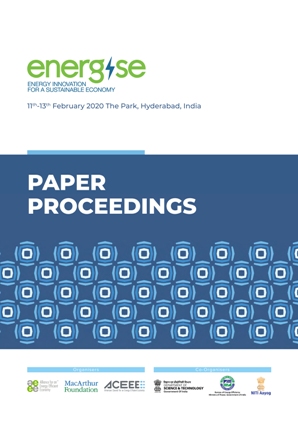
ASSESSING THERMAL PERFORMANCE OF BUILDING ENVELOPE OF NEW RESIDENTIAL BUILDINGS USING RETV
Document type: Published paper
February 2020
The Eco-Niwas Samhita was launched in 2018 to set energy efficiency standards for residential buildings. The building code uses a parameter called Residential Envelope Transmittance Value (RETV) to define thermal performance of the building envelope (excluding roof) for cooling dominated climates. This paper presents evaluation of RETV of sample residential projects located in composite and warm-humid climate regions, after studying both individual and multi storey apartments.
A CASE STUDY ON DESIGN OF THERMALLY COMFORTABLE AFFORDABLE HOUSING IN COMPOSITE CLIMATE: SIMULATION RESULTS AND MONITORED PERFORMANCE
Document type: Published paper
February 2020
With the growing urbanization that India is seeing, affordable housing has been a priority for the building sector and the government. The focus of current affordable housing projects should be on an acceptable level of thermal comfort for the occupant without the use of air conditioning. This paper presents a case study of integrating energy efficient envelope and ventilation strategies in Smart Ghar, the Pradhan Mantri Awaz Yojana (PMAY) affordable housing project in Rajkot, Gujarat.

Smart Ghar III, Rajkot
Document Type: Video
September 2019
Affordable thermally comfortable housing is the need of the hour, given growing urbanisation in India and the effect this shift is having on the environment. Smart GHAR III is an affordable homes project in Rajkot, Gujarat under the Pradhan Mantri Awas Yojana (PMAY) Untenable Slum Redevelopment and executed by the Rajkot Municipal Corporation (RMC). The project employees simple, yet highly effective mechanisms and strategies as part of its energy efficient building design. This ensures thermal comfort for residents without the need for external heating and/or cooling devices to keep energy bills to the minimum.
Charrette Film
Document Type: Video
September 2014
Many factors contribute to energy consumption in a building. And many stakeholders are involved in the design and construction of a building. To design a high energy-performance and thermally comfortable building, all the factors must be considered; and all the stakeholders must be on-board.
The integrated design charrette of BEEP is an interactive workshop, held over four days, which brings together the building design team and senior Swiss experts to develop the energy concept of a building during the early phase of building design.
Learn more about the BEEP Integrated Design Charrette in this video.
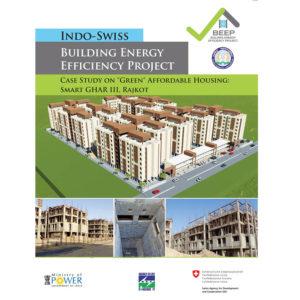
Smart GHAR III, Rajkot
Document type: Case Study
Smart GHAR III (Green Homes at Affordable Rate) is an affordable housing project in Rajkot under the Pradhan Mantri Awas Yojana (PMAY) Untenable Slum Redevelopment, executed by the Rajkot Municipal Corporation (RMC). The charrette for this project was held in September 2016. Built on 57,408 m2, the building has been designed for composite climate. The strategies recommended during the charrette included reducing heat gains through walls and roofs; improved window design; and improved ventilation through common service shaft.
Energy Efficient Building Envelope and Ventilation Strategies for Multi-Storey Residential Buildings in India
Document type: Published paper
December 2017
This paper is based on research on energy use in dwellings and energy modeling of typical spaces in dwellings. The paper presents key strategies for designing energy-efficient multi-storey residential buildings based on the results obtained by integrating energy-efficient envelope and ventilation strategies in sample bedrooms of three multi-storey residential projects: Indore (composite climate); Chennai (warm and humid climate); and Rajkot (composite climate). The experience from these three projects shows that a reduction in peak operative temperatures in the range of 4–7 °C is possible by implementing these strategies.
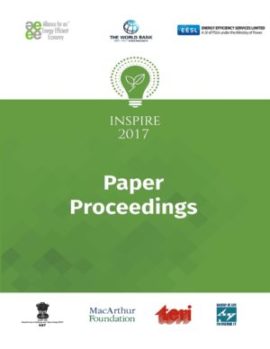
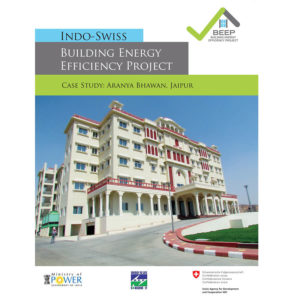
Aranya Bhawan, Jaipur
Document type: Case Study
Aranya Bhawan, the office building of the Rajasthan Forest Department in Jaipur, was one of the first projects selected for the BEEP Integrated Design Charrette. The charrete was held in December 2012. The project was carried out by the Rajasthan State Road Development and Construction Corporation Limited (RSRDC) and was inaugurated on 23 March 2015 by the Smt. Vasundhara Raje, Honorable Chief Minister of Rajasthan.
Case Study of An Energy Efficient Commercial Building: Validating Design Intent & Energy Simulation Results with Monitored Performance Data
Document type: Published paper
December 2017
The paper presents case study of an energy efficient day-use public office building, Aranya Bhawan, the headquarters of the Rajasthan Forest Department in composite climate (Jaipur). The paper provides details about:
- Energy efficiency measures adopted in the building.
- Results of the building energy simulation during the building design.
- Methodology and results of the performance monitoring of the fully functional building for one-year period.
- Results of checking compliance with ECBC

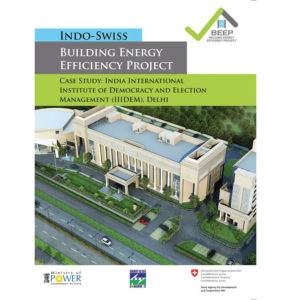
IIIDEM, Dwarka
Document type: Case Study
The India International Institute of Democracy and Election Management (IIIDEM), set up in 2011, is an advanced resource centre for learning, research, training, and extension for participatory democracy and election management. IIIDEM used to be function from Nirvachan Sadan, but due to the space constraints the Election Commission of India (ECI) decided to develop an independent campus for IIIDEM. A charrette was organized in July 2014 when the new campus in Dwarka was proposed.
Jupiter Hospital, Pune
Document type: Case Study
Jupiter Hospital in Pune is a 350-bed multi-specialty hospital and the second project under Jupiter Lifeline Hospitals Ltd. This was the 8th project selected for the BEEP Integrated Design Charrette, which was held in February 2014. The project was completed in December 2016.
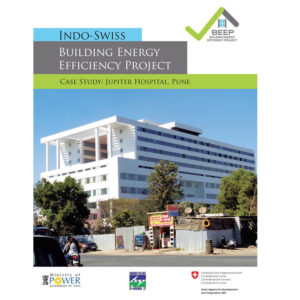
BEEP Integrated Design Charrette
Document Type: Presentation
The BEEP integrated design charrette is an interactive workshop, held over four days. It brings together the building design team and senior Swiss experts to develop the energy concept of a building during the early phase of building design.
Passive Measures for Energy Efficiency
Document Type: Presentation
Before we start using air-conditioners, fans, heaters, artificial lights, etc. to make our buildings comfortable and well-lit, we need to design our building and the building envelope to control comfort and daylight to the maximum extent possible. This is called passive design. Passive design takes climate into consideration and lessens our dependence on electricity and other fuels.
Tools & Technologies
Insulation for Buildings
Document Type: Presentation
A thermos flask preserves the temperature of hot or cold drinks by reducing the heat loss or heat gain. In a similar manner, insulating materials for buildings can help in keeping the building cooled or heated by reducing the heat gain or heat loss to ambient. Here you have a knowledge package on insulating materials for building that includes the fundamentals of insulation, information on all types of insulating materials for buildings, their application in buildings, energy saving potential, and case studies.
Booklet on Thermal Insulation of Buildings for Energy Efficiency
Document type: Design Guidelines
November 2016
The publication, Thermal Insulation of Buildings for Energy Efficiency, outlines various important aspects related to building insulation materials, ranging from the principles of building science to the application of materials in buildings. It carries the specifications and testing standards of building insulation materials developed by the Bureau of Indian Standards and the prescriptive compliance requirements for using insulation in commercial buildings covered under the Energy Conservation Building Code (2007), Ministry of Power. It also addresses several important issues related to insulation materials and the salient initiatives undertaken by BEEP. It provides practice-oriented background information for building designers, architects, and various other stakeholders in the building construction industry.
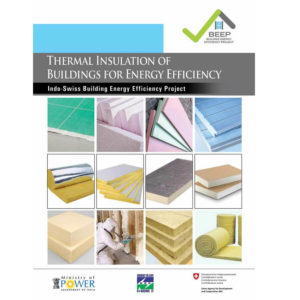
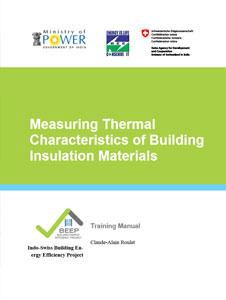
Training Manual on Measuring the Characteristics of Thermal Properties of Building Insulation Materials
Document type: Training Manual
June 2015
Prof. Claud-Alain Roulet, a senior Swiss expert, has developed a training manual on testing the thermal properties of building insulation, which is a critical component of the technical assistance that BEEP provides towards developing building material testing infrastructure. Launched in June 2015 by H.E. Dr Linus von Castelmur, Ambassador of Switzerland to India and Bhutan in New Delhi, this manual is meant for training professionals working in lab facilities.
Energy Efficiency in District Cooling System
Document Type: Presentation
The setting up of new districts and neighbourhoods has led to a demand for centralized district cooling systems. However, designing such systems keeping energy efficiency as the prime objective is a difficult task. The presentation helps in addressing these issues.
Earth Air Tunnel (EAT)
Document Type: Presentation
The deep soil temperature of the earth remains almost the same as the average annual air temperature. By laying an underground pipe and passing the air through it, you can cool or heat the space. Sounds interesting?
Here, you have a comprehensive knowledge package on EAT, which includes the basic principles, design basics, numerical tools with user manual, case studies, and the design exercise.
Radiant Cooling System
Document Type: Presentation
Human beings normally feel the average temperature of the surrounding surfaces such as wall, roof, floor, and air. Not just the air temperature as perceived. Radiant cooling system works on the principle of cooling the surrounding surface to do the space cooling. These systems can easily save 20%–40% energy as compared to a conventional cooling system. Want to know more about it?
Here, you have a training module on radiant cooling systems that covers the basic principles of heat exchange, radiant cooling system types, working principle, its application, sizing calculations, moisture handling, integration with overall HVA system, design and performance evaluation, a tutorial on modelling these systems in ‘DesignBuilder’, and a few case studies.
Energy Simulation Tools
Document Type: Presentation
Energy simulation tools are useful for designing and calculating the performance of various design and system alternatives. They help in quantifying the performance parameters ‘and thereby in decision making. However, the selection of an appropriate energy simulation tool and its use in the best possible way always remain a challenge. The package here gives you a list of energy simulation tools, their capabilities and suitability, guidelines for quality assurance, and guidelines to simulate selected technology sets along with examples.


